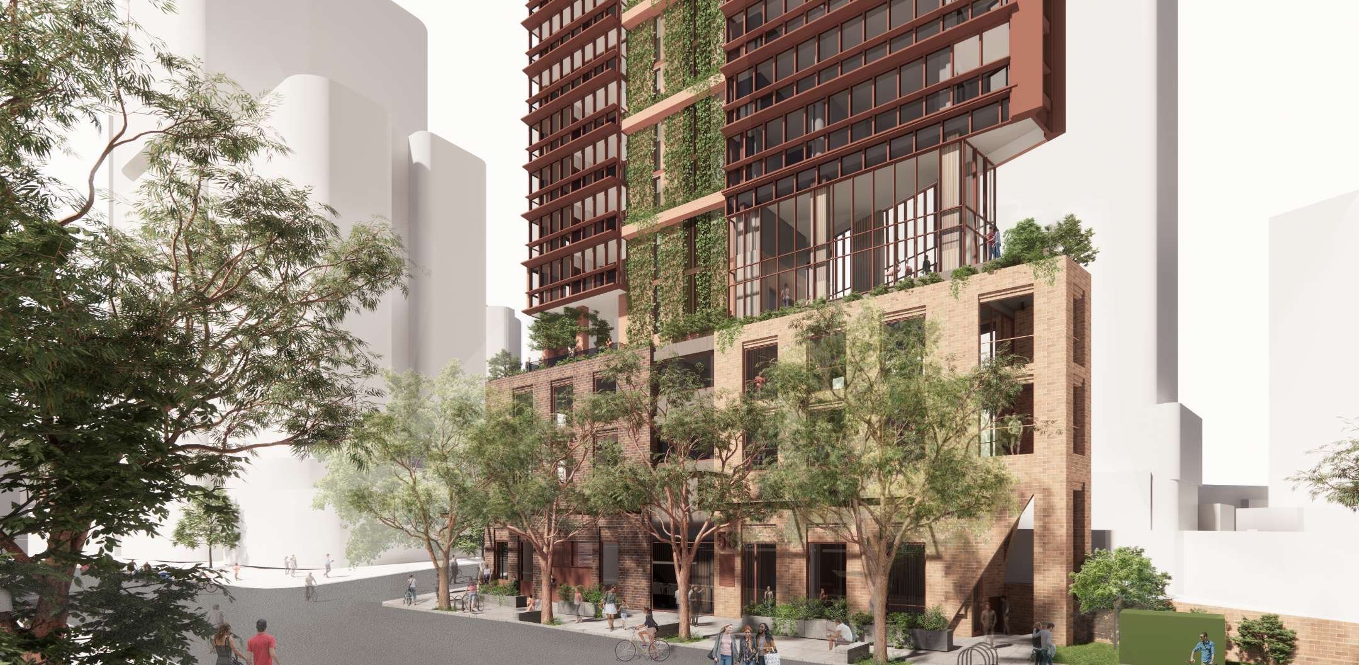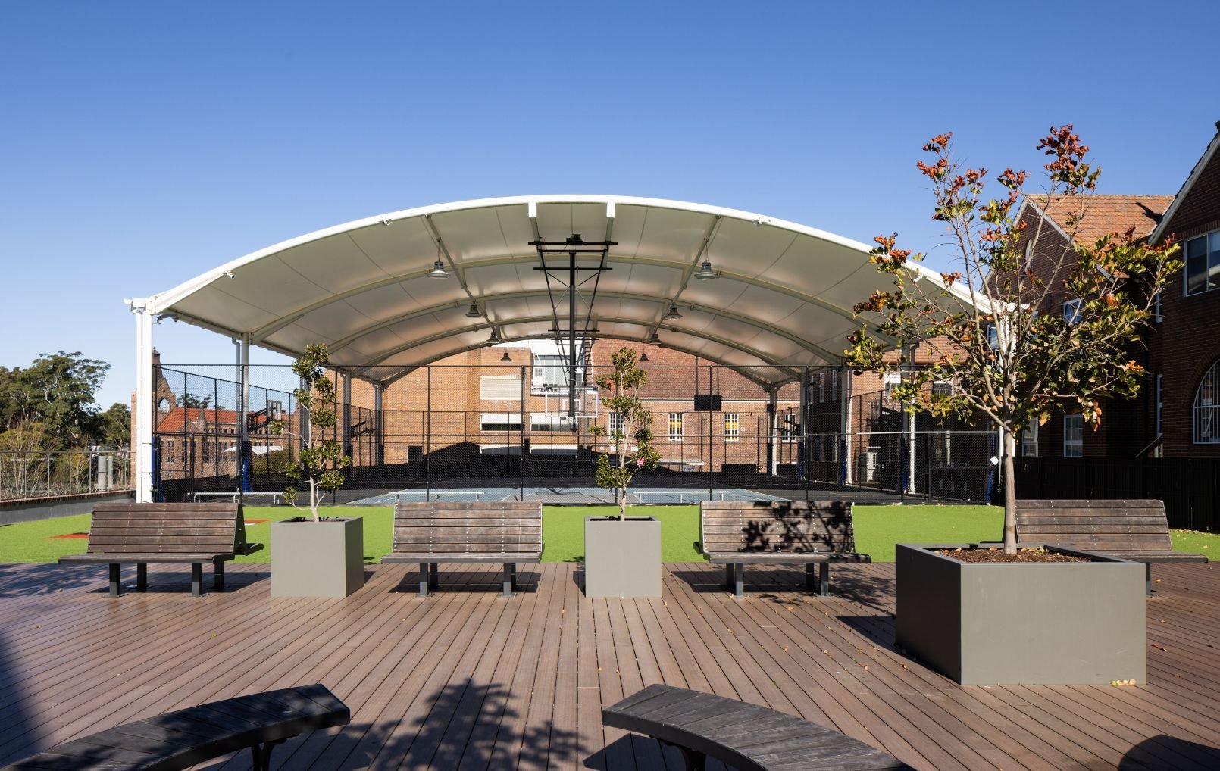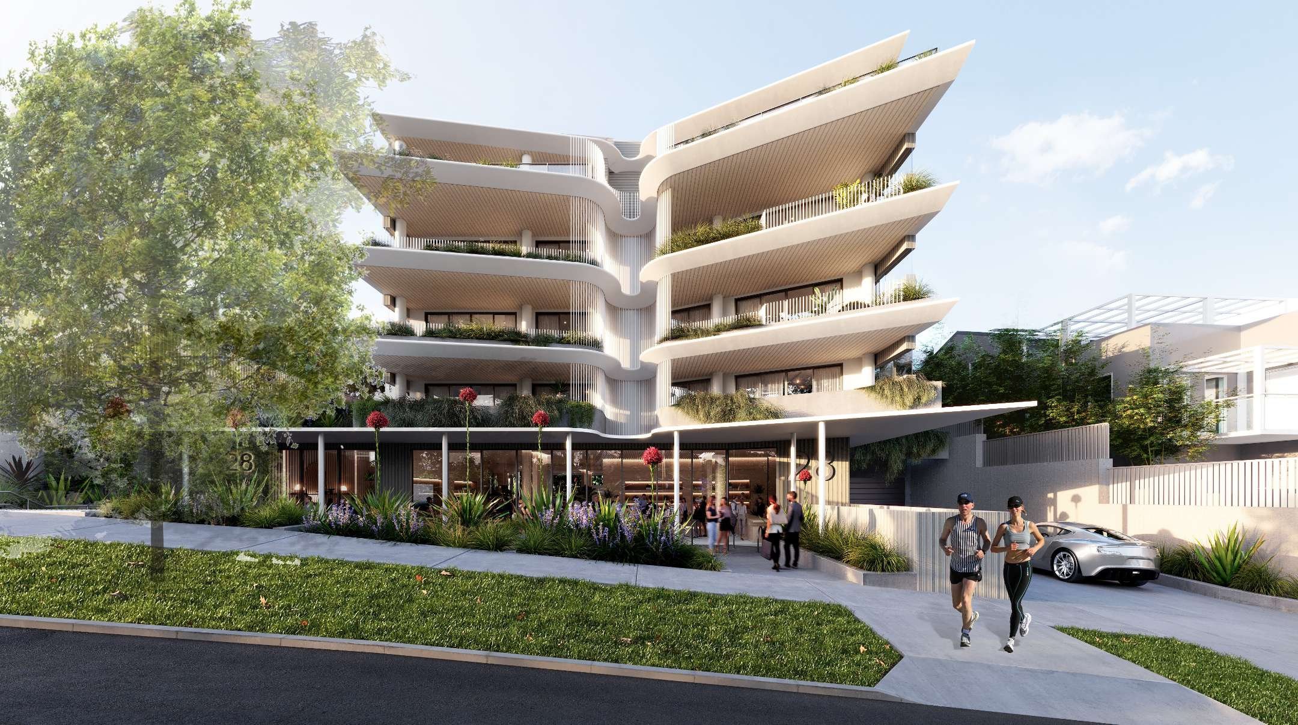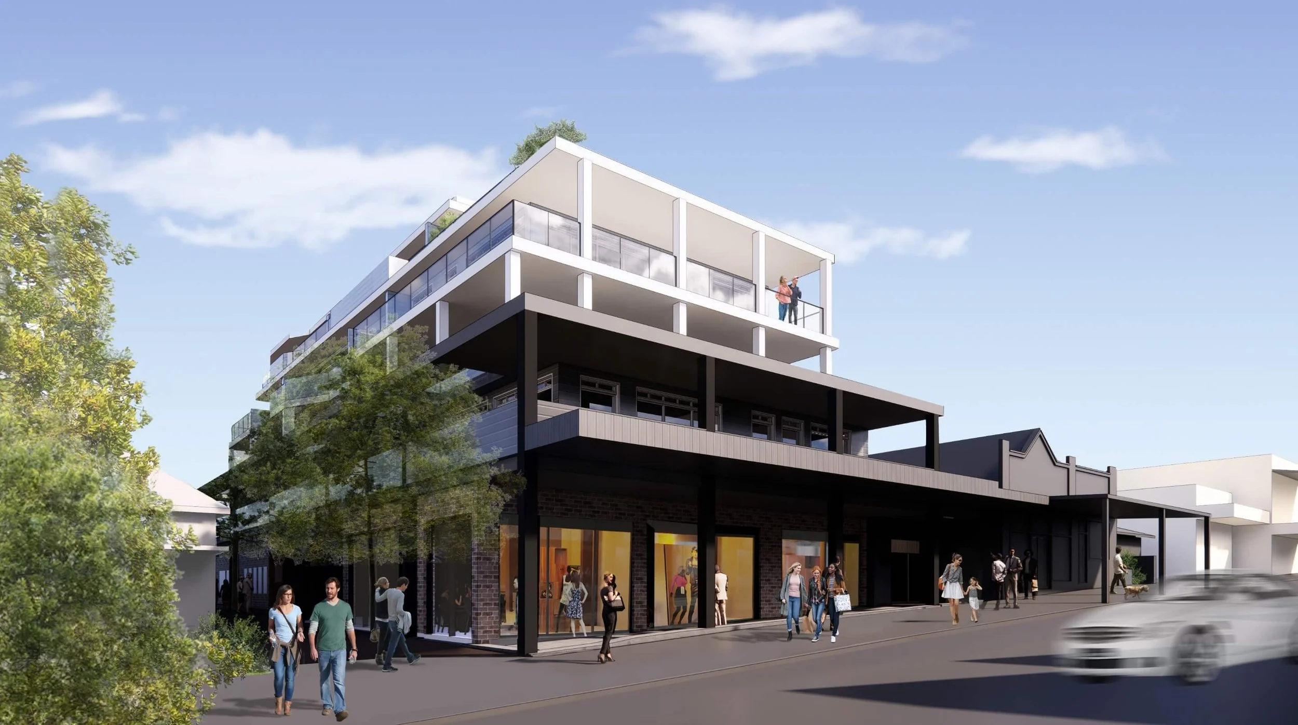OUR PROJECTS
We like to think that our projects are unique to our Clients, their end users and the environments, with a focus on an enjoyment of place, sustainability and integration within the community. Our focus is on buildings that create connections with their surroundings and the people who inhabit them.
Knox Grammar Prep School, Ewan House Refurbishment
The Gillespie Changerooms at Knox Grammar School in Warrawee showcase a harmonious blend of functionality and contemporary architectural design. This professional exterior architecture shoot highlights the structure's clean lines and modern aesthetic, which beautifully complements the surrounding environment.
Designed with a focus on maximising usability, the changerooms provide vital amenities for student athletes, reflecting the school's commitment to excellence in sports and education. The innovative use of materials not only enhances durability but also aligns with sustainability principles, creating a space that is both practical and environmentally responsible.
The architectural details of the Gillespie Changerooms are thoughtfully considered, ensuring accessibility and comfort for all users. Large windows invite natural light, fostering an inviting atmosphere while also promoting energy efficiency. The design prioritises collaboration and community, making it a vital addition to the school’s sports facilities.
This exterior shoot encapsulates the essence of Drew Dickson Architects' philosophy – a commitment to design excellence that maximises value in every project. The Gillespie Changerooms stand as a testament to Knox Grammar School's dedication to fostering an environment where students can thrive in both sport and wellbeing.
Blaxland Road, Rhodes
Architecture render view of mixed-use residential tower of a winning architecture design competition, using brick and terracotta facades for sustainability, rooftop terrace with greenery, Sydney, by DDA Crows Nest.
Knox Grammar School, Gillespie Fields Sports Amenities
The Gillespie Changerooms at Knox Grammar School in Warrawee showcase a harmonious blend of functionality and contemporary architectural design. This professional exterior architecture shoot highlights the structure's clean lines and modern aesthetic, which beautifully complements the surrounding environment.
Designed with a focus on maximising usability, the changerooms provide vital amenities for student athletes, reflecting the school's commitment to excellence in sports and education. The innovative use of materials not only enhances durability but also aligns with sustainability principles, creating a space that is both practical and environmentally responsible.
The architectural details of the Gillespie Changerooms are thoughtfully considered, ensuring accessibility and comfort for all users. Large windows invite natural light, fostering an inviting atmosphere while also promoting energy efficiency. The design prioritises collaboration and community, making it a vital addition to the school’s sports facilities.
This exterior shoot encapsulates the essence of Drew Dickson Architects' philosophy – a commitment to design excellence that maximises value in every project. The Gillespie Changerooms stand as a testament to Knox Grammar School's dedication to fostering an environment where students can thrive in both sport and wellbeing.





















