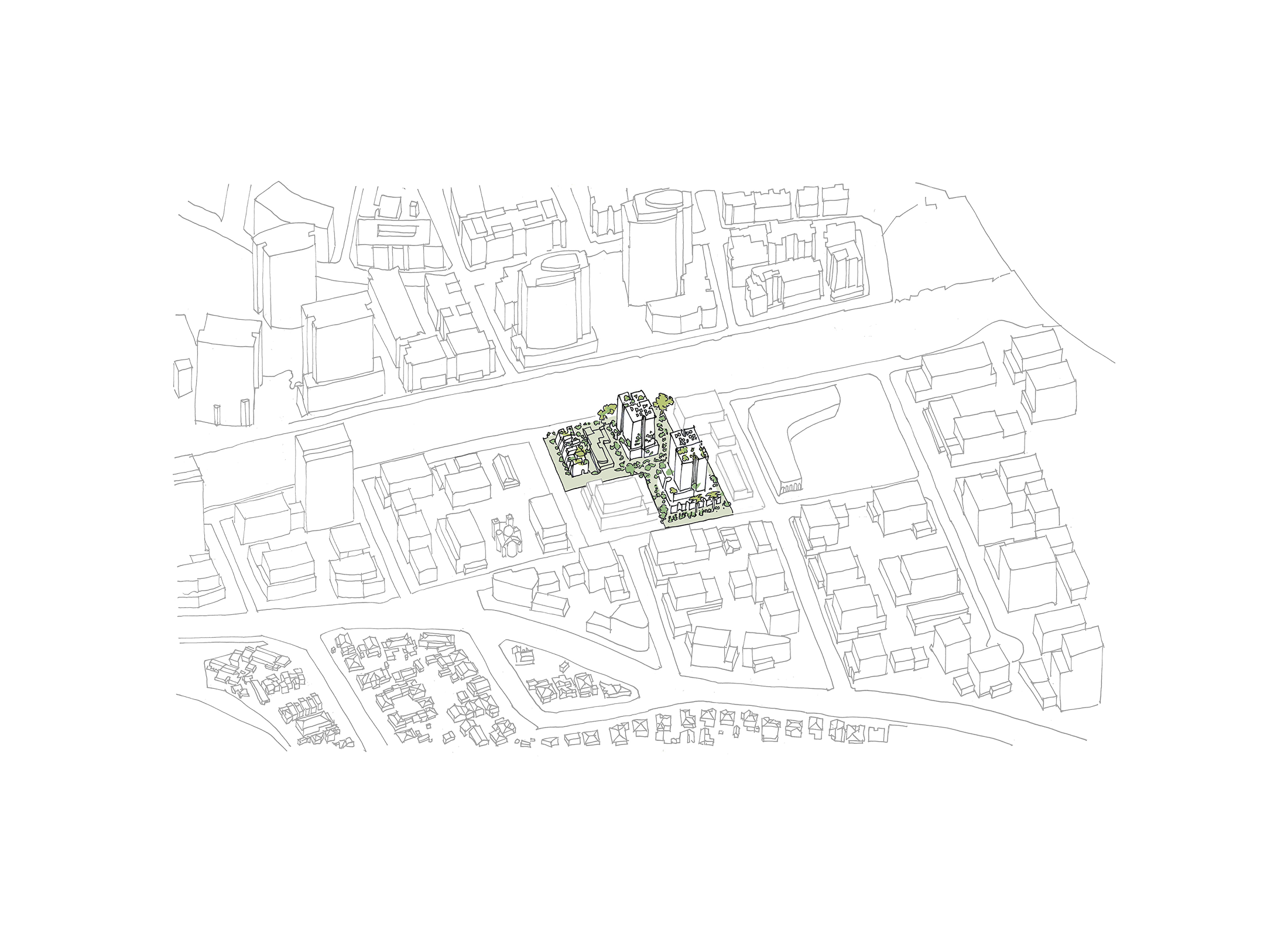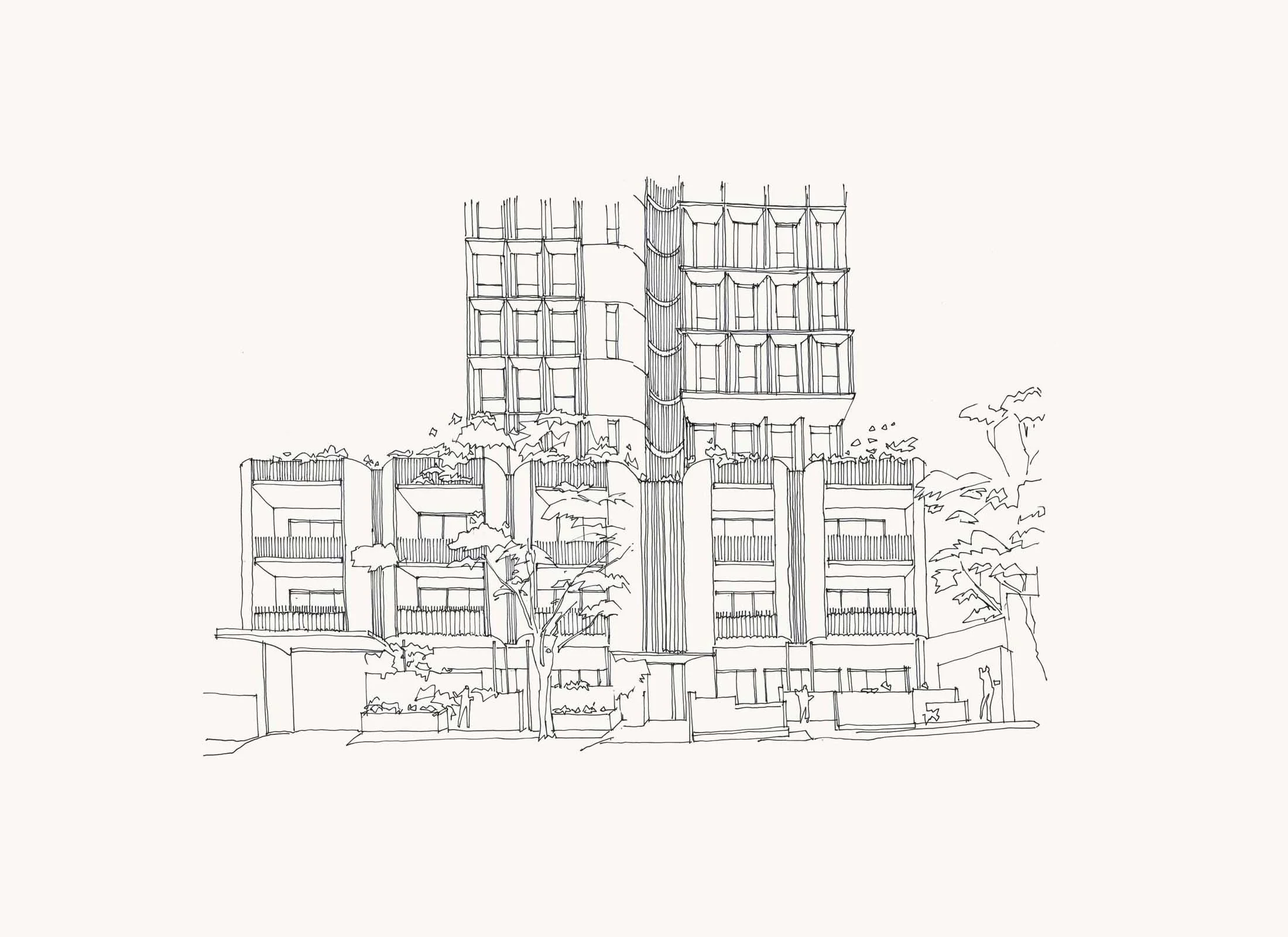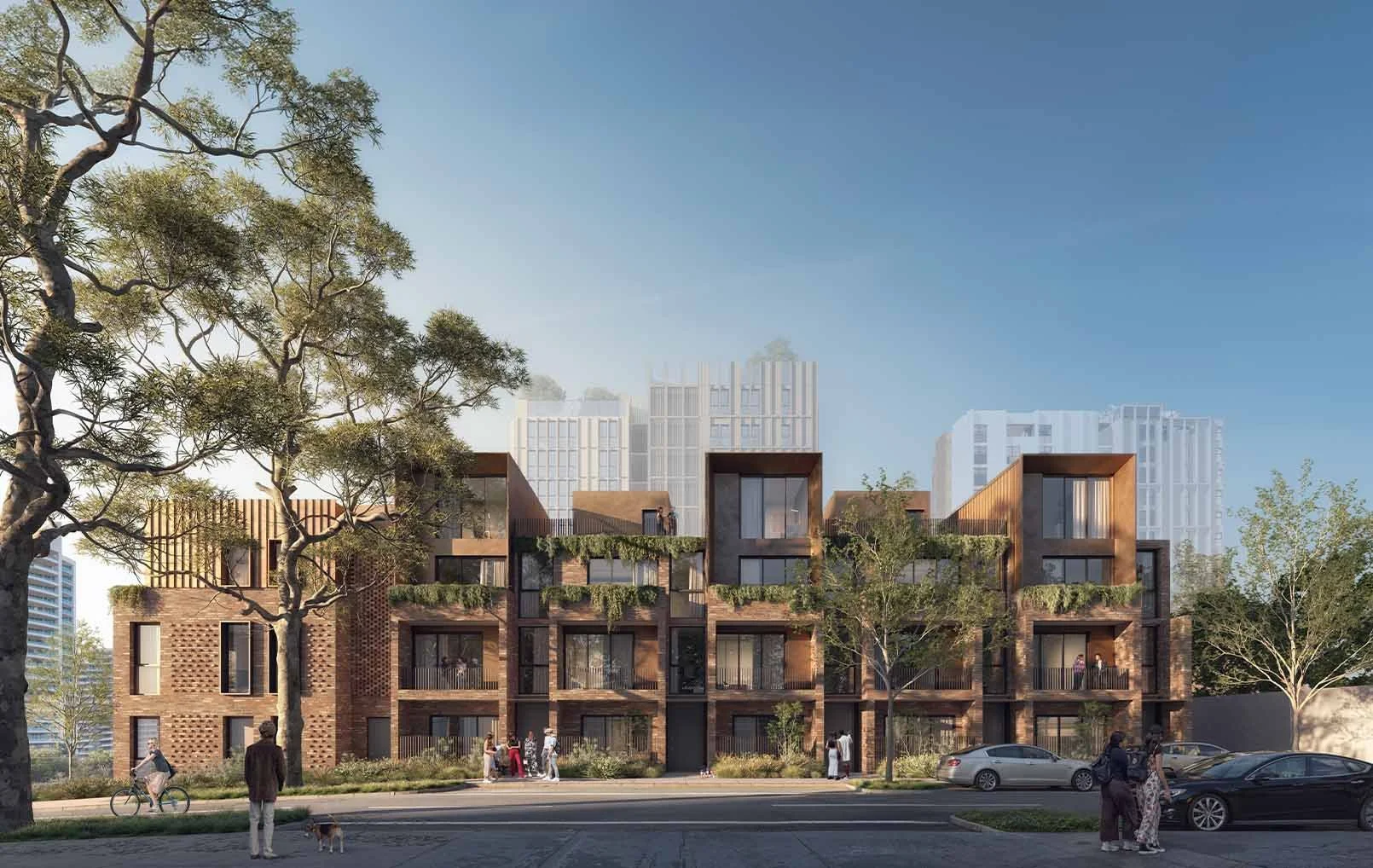Blaxland Road, Rhodes
Our Vision & Design Approach
Located within the strategic framework of the ‘Better Placed’ (NSW) Strategy, this project contributes to the long-term transformation of the area from a low-density residential neighbourhood into a vibrant, mixed-use precinct. The vision supports the creation of new housing opportunities and employment, fostering a thriving and inclusive urban environment.
Our design focuses on activating the ground plane through a reimagined building layout, reopening the central landscaped area, and establishing functional through-site connections. These interventions significantly improve access to open space while enhancing walkability and connectivity throughout the site. The integration of an active ground level, a central courtyard, and a terraced garden creates a dynamic and welcoming destination, introducing amenities and a sense of place that the area previously lacked.
Apartment interiors are thoughtfully designed to maximise access to natural light and views, elements essential to residents' well-being. The spatial layout ensures that living, dining, kitchen, and outdoor areas are positioned to capture optimal sunlight and outlook. Flexible and efficient apartment configurations support a wide range of lifestyles, catering to residents from diverse cultural and familial backgrounds.
Location: Rhodes, NSW
Country: Eora Country
Sector: Residential / Mixed Use
Status: Design Competition
Year: 2024





